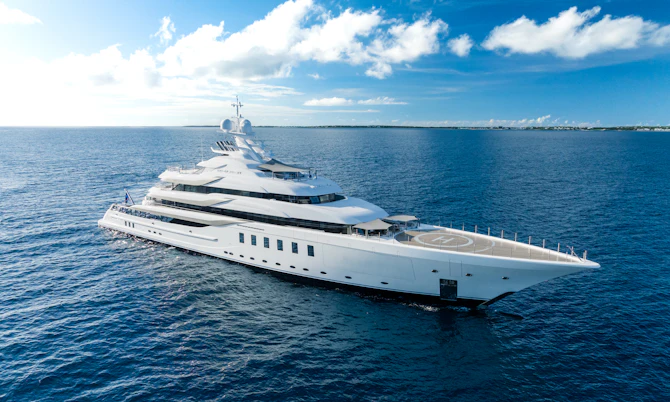
CC-SUMMER Specifications
| Asking Price |
|---|
| SOLD |
| Asking Price |
|---|
| SOLD |
| Length | Beam | Draft |
|---|---|---|
| 311′8″ / 95M | 48′4″ / 14.74M | 12′6″ / 3.8M |
| Gross Tonnage | Hull | Speed |
|---|---|---|
| 3091 | Steel | 18.5KTS |
| Length |
|---|
| 311′8″ / 95M |
| Beam |
| 48′4″ / 14.74M |
| Draft |
| 12′6″ / 3.8M |
| Gross Tonnage |
|---|
| 3091 |
| Hull |
| Steel |
| Speed |
| 18.5KTS |

Featured Highlights
Lurssen MADSUMMER SOLD!
The 312’ 8” (95.3m) MADSUMMER is among the latest stalwart yachts of the German shipyard Lurssen. Delivered in 2019, her exterior by Harrison Eidsgaard is handsome and well balanced. Designed by Laura Sessa, her interior utilizes an array of colors and textures that are stylish and contemporary while also inviting and warm.
Aft on the main deck is an impressive 12m swimming pool with an integrated jacuzzi. On either side are large sun pads alongside privacy glass that also helps shield guests from any wind. Forward of the pool is a Wintergarden featuring two large formal dining tables, a bar, numerous seating options, and coffee tables. Large sliding doors open to the salon and allow for an easy flow between the exterior to interior spaces.
The main salon features a soft royal blue silk carpet adorned with a custom-built dining table for 14 that is striking. The forward main deck is home to six of the yacht’s 10 guest cabins. Each cabin has its own colorful theme and custom furnishings. Each cabin has an en-suite bathroom featuring bright Calacatta marble throughout.
The upper deck houses three more guest cabins: a double and two spacious VIPs. All three cabins feature enormous windows. Forward, the cinema overlooks the bow. The huge floor to ceiling windows are made of electrically dimmable glass – a first on a yacht. On either side, a flush sliding door leads out to the foredeck, which features a built-in sofa and table on one side and a sun pad on the other. The upper deck salon features a bar that immediately draws the eye. Adjacent to the bar is a Steinway and Sons grand piano and comfortable custom sofas and coffee tables.
The bridge deck features the private master suite aft and the bridge forward. There are numerous spaces to relax in the master suite that include a dining table, sunbeds, sofas, and coffee tables. The master suite features a his-and-hers bathroom as well as his-and-hers dressing rooms. This deck features two wings that allow the owner to view down to the pool area two decks below. The high-tech bridge has been nicely appointed as if it were a guest area.
A gym is located on the sun deck, which is also home to a jacuzzi forward and a hardened deck aft designed to hold the weight of a Husky seaplane. A crane hidden in the bulwark is used to hoist the aircraft to and from the water.
The lower deck features the yacht’s spa, wellness center, and beach club. The starboard side has a large door that opens flush to the sea, which can also double as a reception or in-boarding space for guests arriving by tender. The spa is an inviting and calm space accented with lacquered wood details.
We are delighted to announce that MADSUMMER has been sold in an in-house brokerage deal with our team representing both the buyer and seller. MADSUMMER will continue to be available for select charters through. Contact our office today to learn more.











